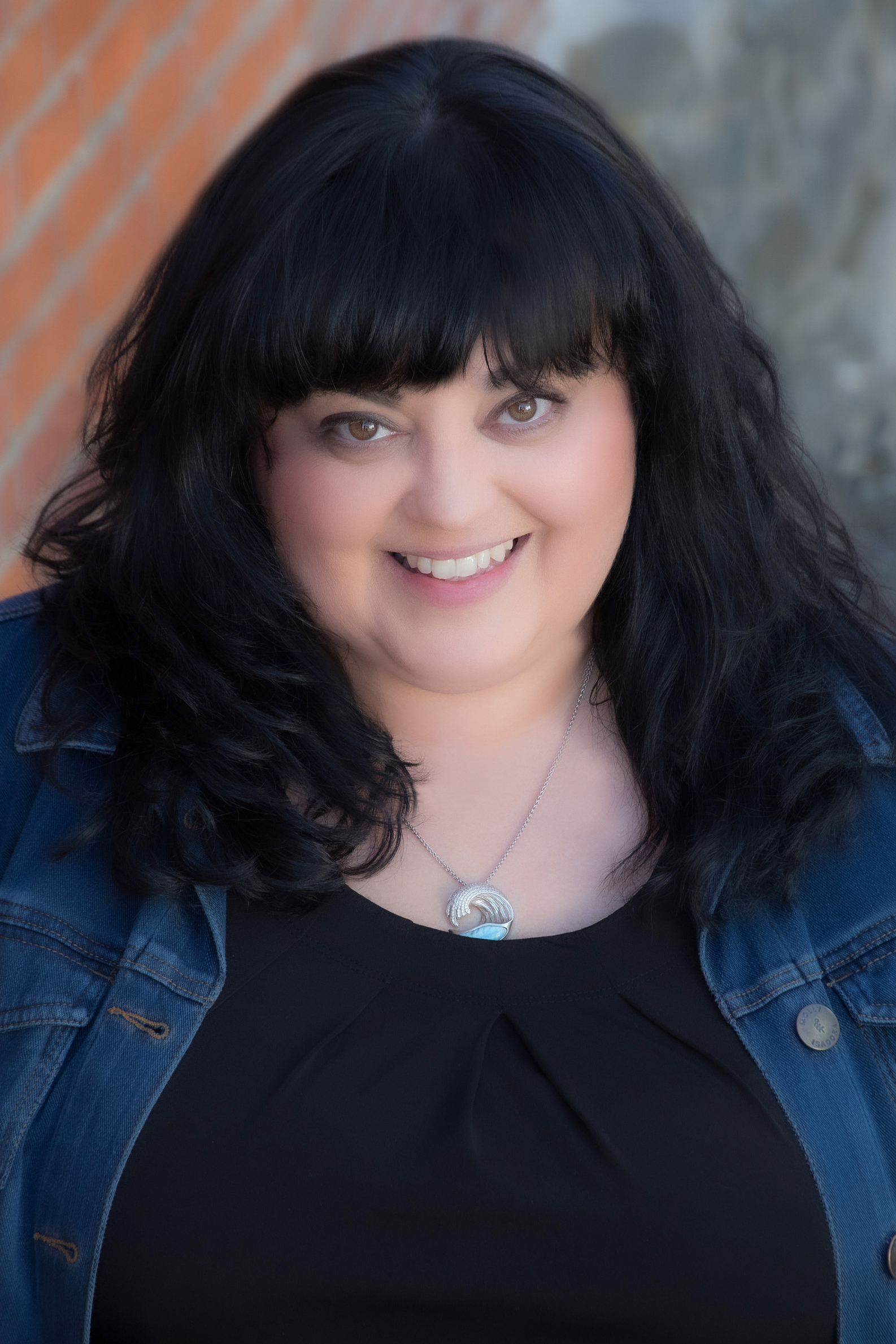
Sign In
Don't Have an Account? Sign Up to Save Favorite Listings, Save Searches & More...
Login using...
Casa Zen: A Sanctuary In The Hamlet of Willow - Nestled among trees, ferns, and foliage on 8+ acres bordered to the south by DEP lands, Casa Zen is a sanctuary away from the clamor of daily life. Wend your way from the Village of Woodstock, into the mountains, then down a serenely wooded gravel drive; you'll find yourself at Casa Zen, a 2,200+ square foot retreat that emerges gracefully from a canopy of towering trees. This haven, lovingly crafted by a master woodworker who is renowned for his bespoke furniture, exudes artistry. Enter a kitchen reminiscent of the Spanish countryside, a delightful space that invites culinary creativity. The sun-drenched living room with its inviting wood-burning stove, flows seamlessly to a screened porch that offers unobstructed views of majestic Hunter Mountain. Original, wide board wood floors support a harmonious layout that features a study, two spacious bedrooms, and two full bathrooms - one with a luxurious soaking tub. Ascend to the owner's level - a tranquil realm with a stunning bedroom, full bathroom, yoga/meditation room, and walk-in closet. Gaze upon the mountains from every room, allowing nature's grandeur to both soothe your cares and inspire you. Artists will meet their muse in the detached studio/workshop space; a detached two-car garage offers space for storage and tools. When you're refreshed and ready to reenter society it's a 20-minute drive back to vibrant Tinker Street in Woodstock, and a 35-minute drive to the pristine slopes of the Hunter Ski Mountain. Casa Zen is more than a home; it is a peaceful retreat where nature and craftsmanship converge.
This mortgage calculator can be used to figure out monthly payments of a home mortgage loan, based on the home's sale price, the term of the loan desired, buyer's down payment percentage, and the loan's interest rate.
Listing information last updated on July 4th, 2024 at 4:05pm EDT.


